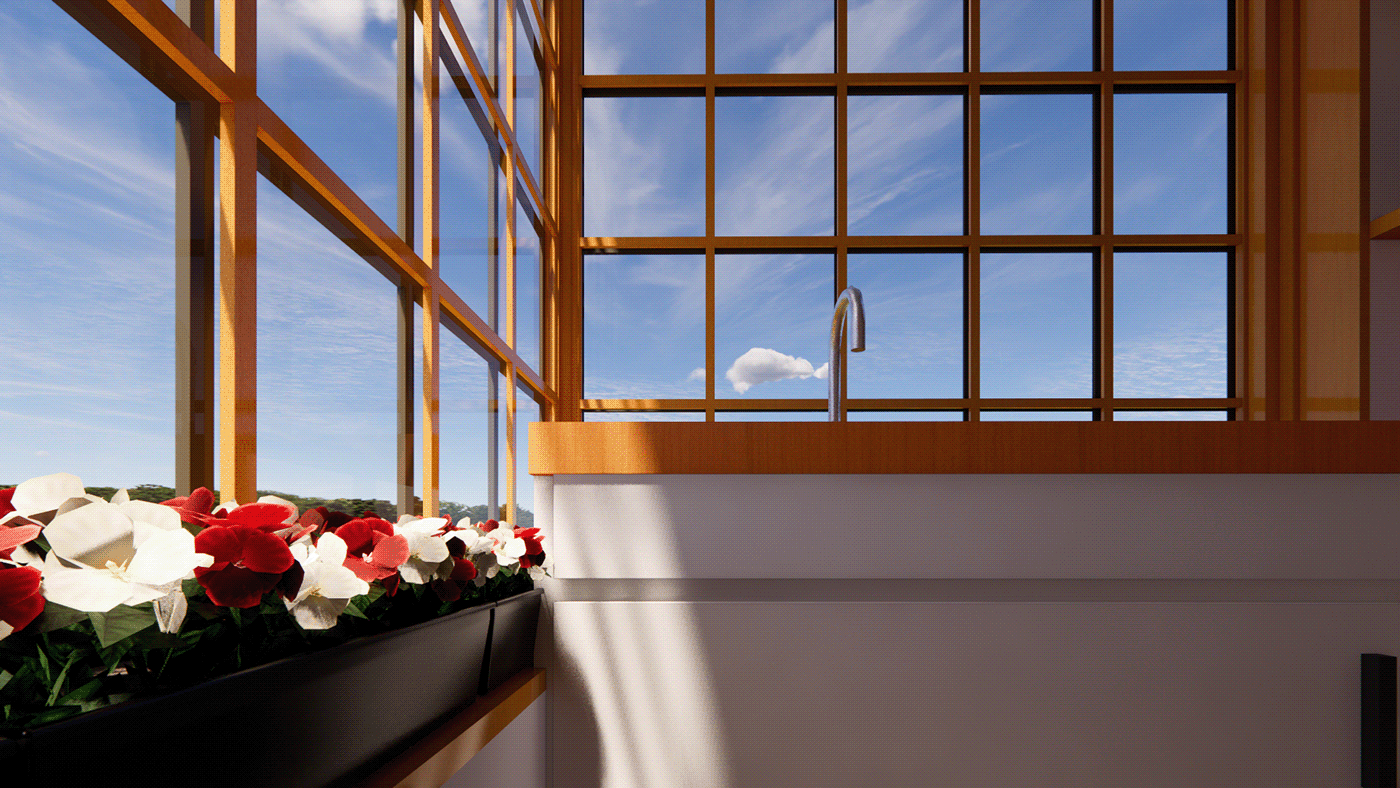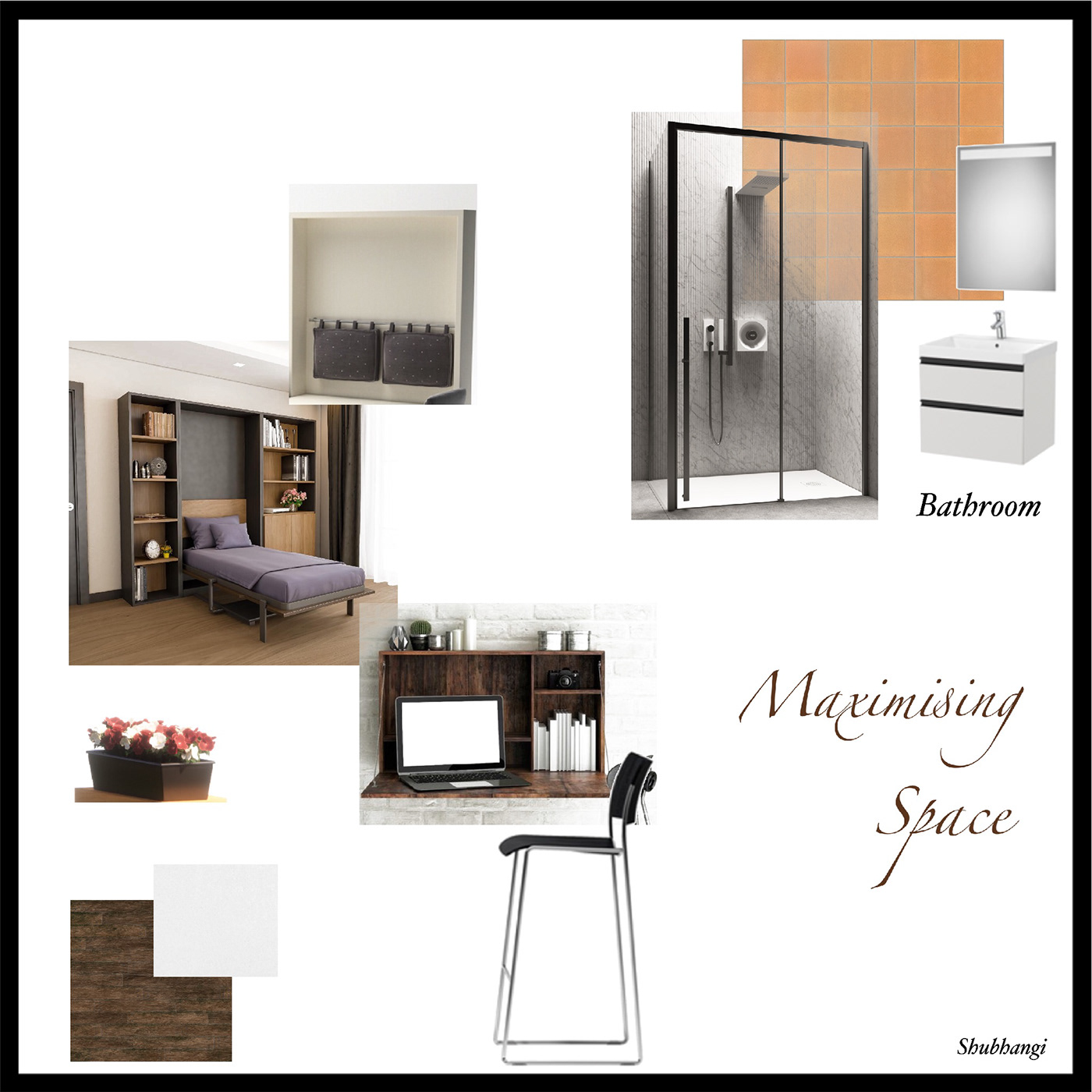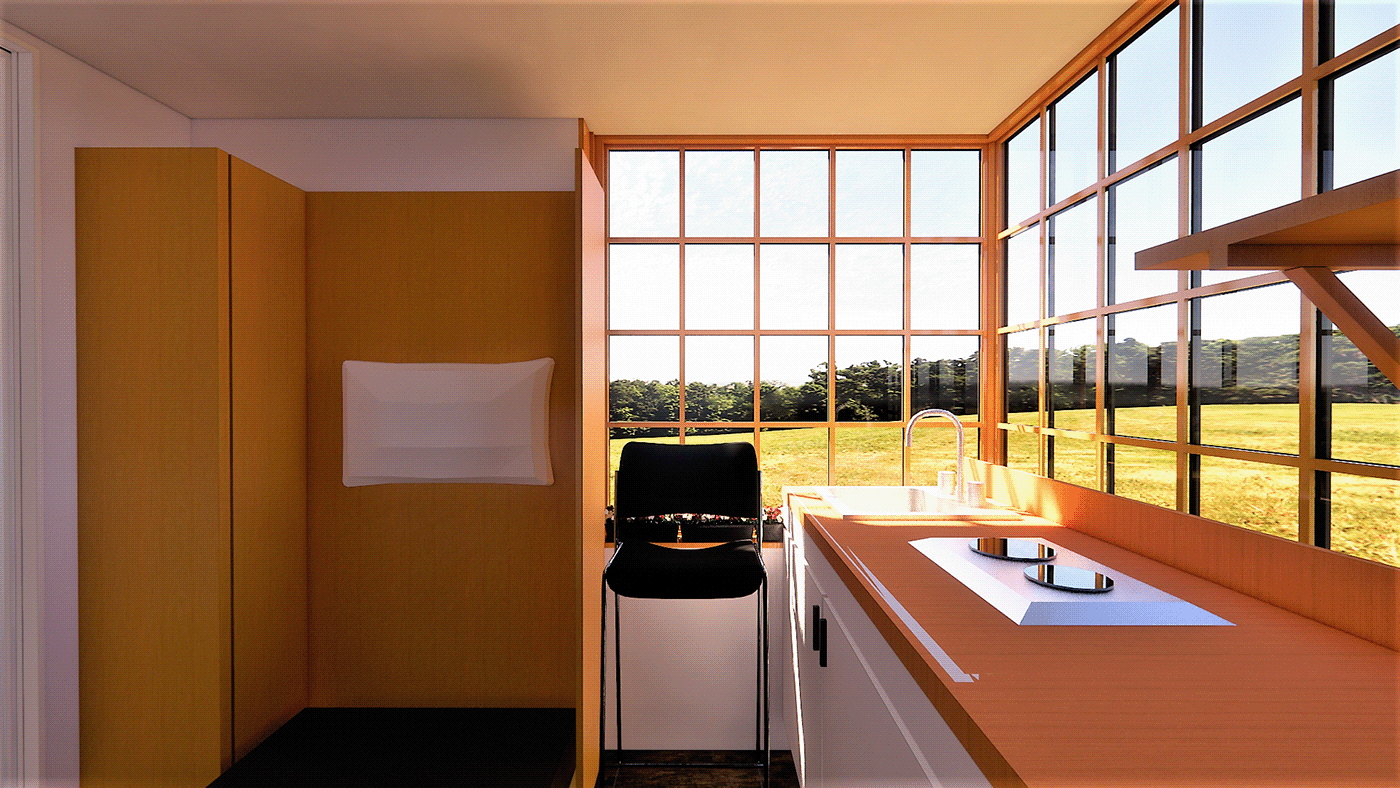INTERIOR DESIGN PROJECT - DESIGN OF TINY HOUSE
LIFE IN A CUBOID

Based on the concept of Maximizing Space, this house,
with the dimensions of 4.2m x 2.5m, and restricted to only 2.4m height,
has been designed in such a way, that the user receives proper sunlight and an escapable open terrace with a sunlounger,
along with usable space for yoga in the central part of the house as well!
along with usable space for yoga in the central part of the house as well!

Picturesque views with natural light and potted plants, which add a splash of colors into the space.

Mood board of Tiny House
The purity of fresh white interior makes the space look bigger and peaceful.
The potted plants add a fresh feeling of life to the white interior space, also bringing colours to the tiny house.
Wood used in the floor and furniture draws the user closer to nature.
The potted plants add a fresh feeling of life to the white interior space, also bringing colours to the tiny house.
Wood used in the floor and furniture draws the user closer to nature.

Use of Foldable Wall-Mounted Table with storage space.
Ladder to access the rooftop terrace with a roof hatch, which can be opened to allow the daylight inside the house.

Murphy (foldable) bed with attached cupboard and bracket to hang pillow. This helps to save a lot of space!

Diverse uses of the small central space.

View of the bathroom, designed as per standards, fully equipped with a full-size shower cabin, vanity
and a Mini Washer-Dryer combo.

View of the Rooftop Terrace, with a sun lounger and a coffee table,
surrounded by potted plants, a perfect spot for relaxation!



